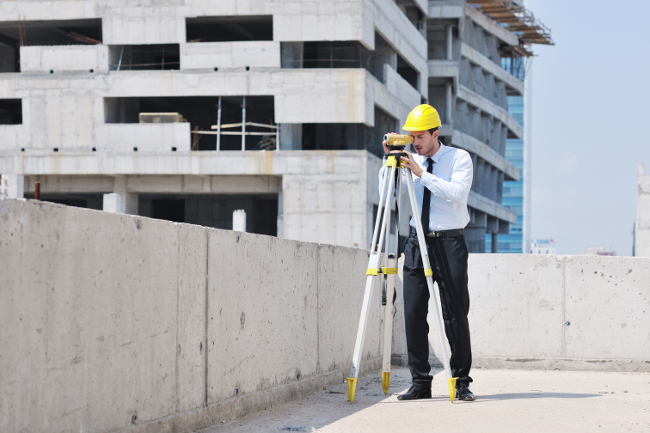Blog
Keep in touch with our latest news, product updates, and announcements.
Designing to a Budget
Posted: November 15, 2016 | Blog
The smart owner works closely with his architect in both the planning and design phases. The result is that the owner achieves his optimum building design within his budget. The owner should clearly establish the budget from the start – before signing any contract with an architect – and hold the architect to that budget. By keeping the lines of communication open, the owner will be able to ensure that his budget is adhered to.
Requiring the architect to design within a construction budget is an important element of many industry standard owner-architect agreements. These agreements generally set a range for the budget that the architect must follow. The architect can’t be held liable for inaccurate estimates, but is responsible for modifying the drawings if he doesn’t meet the budget. This clause prevents architects from over-designing a project, protecting the owner’s interests. Budgetary planning on the front end of the project helps to mitigate any possible complications further along.
Designing within budget: With the budget established, the owner relies on the architect to help bring the vision of the project to reality. The architect starts with an analysis of the needs, resources, time constraints, and operating implications of the project. He then examines the owner’s requirements, budget, and building site, and works to define what is to be built and to establish the project’s scope. The architect’s analysis should be completed well before a contractor is selected, as each project can have its own unique costs and circumstances. Many times, an owner will find that a project’s complexity or scope requires him to look to other construction professionals for help – or wish later that he did.
An architect can also be a valuable resource in helping the owner figure out preliminary costs. Historically, architects have not prepared detailed cost estimates, but they can be provided as an additional service.
As the architect designs and lays out the options for the project, he can provide a rough construction cost. If the architect’s construction estimates exceed the owner’s cost expectations, it may be time for them to meet and discuss ways to bring down the costs. In the standard AIA Contract Documents, detailed cost estimating is identified as an additional service by architects, although many owners today look to architects to provide some ball-park cost information..
Contractually, the architect doesn’t have to develop a budget, but is required to design to a budget. So it’s in the architect’s best interest to meet the budget and not have to revise the drawings at his own expense.
Estimating Resources: Studying actual completed projects may be one of the best ways for the architect to gauge the costs of his design. His own portfolio of projects should offer a wealth of construction cost information. Size, location, scope, complexity and quality are some of the components that have an enormous effect on costs. It’s important for owners to be able to rely on their architect’s expertise and experience, but to be safe, they should also verify costs with other available industry resources. A great resource for cost data on actual projects is the DCR Architect’s Square Foot Costbook. Square-foot cost information available in the public domain can vary greatly. The DCR Architect’s Square Foot Costbook helps the architect develop construction costs by providing cost data based on real projects from different building types across the country. Each case study is an analysis of a project with a detailed narrative. With the information provided in the narrative, the architect can put the cost data into context, project type, size, quality of finishes, and geography, and make appropriate adjustments to his own project. Using the projects profiled in this resource is a great place to start.
The cost of doing the work: As the design nears completion, it’s time for the owner to look to third parties to estimate actual construction costs. A savvy owner knows that multiplying some random square-foot cost against the size of the building isn’t the way to go. He’ll make sure that the professional who does his estimate puts careful thought and research into those numbers.
Professional estimators can provide that next tier of construction estimating “insurance” as the owner heads on to the construction phase of the project. Contractors can also provide these pre-construction estimating services – for a fee. Owners typically rely on either contractors, estimating specialists in their firms, or professional estimating organizations for advice. As new delivery methods have evolved, other parties – in particular construction managers – have also been involved in the preparation of estimates, particularly detailed estimates.
Communication is the key: As the construction documents near completion and the owner and contractor agree upon the actual construction costs, the project changes gears and moves into the construction phase. And the solid foundation that helps avoid complications or misunderstandings in the construction phase is good communication between the owner and architect during the planning and design phases of the project.
About the Author: Eric Mahoney is a LEED-accredited Architect with over 15 years experience in the industry. He has worked a variety of projects – from multi-story housing to large retail stores – and is a contributor to www.constructionworkzone.com.

